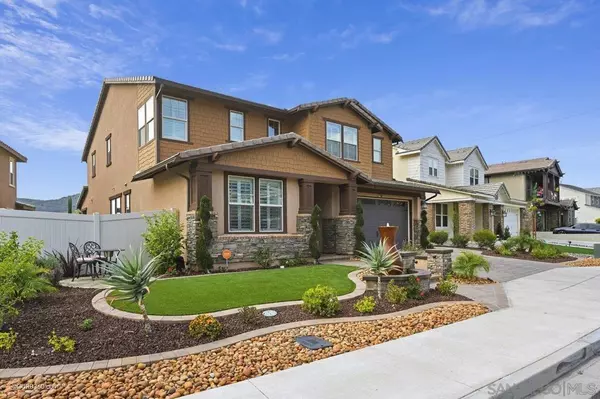For more information regarding the value of a property, please contact us for a free consultation.
Key Details
Sold Price $950,000
Property Type Single Family Home
Sub Type Single Family Residence
Listing Status Sold
Purchase Type For Sale
Square Footage 3,373 sqft
Price per Sqft $281
Subdivision Horse Creek Ridge
MLS Listing ID 220030075SD
Sold Date 05/08/23
Bedrooms 4
Full Baths 3
Half Baths 1
HOA Fees $188/mo
HOA Y/N Yes
Year Built 2019
Property Sub-Type Single Family Residence
Property Description
Assume this VA loan and receive a 2.25% interest rate and save $1,464 per month compared to a rate of 6%. The impeccable features of this energy efficient home include a main floor bedroom w/ensuite, bonus room, loft, gourmet kitchen. Deck off the primary bedroom has amazing views, marble flooring and finishes, a huge soak in tub built for two, and stand alone deluxe shower. Upgraded center meet patio doors in the great room. 220 volt outlet for an electric car, 11 Kilowatt solar panels. Water softening system, epoxy flooring in the 3 car garage, overhead garage storage, beautiful hardscape with Belgard pavers, drains, and fountains, backyard fire pit. Rain gutters, Low HOA fees. Full drip lines WiFi enabled. Shutters, LVP flooring, carpet in bedrooms. VA buyers inquire about assuming sellers loan at 2.25%. This two story, 4 bedroom home with 3-1/2 bathrooms, a bonus room, and a loft is beautifully landscaped. Schedule a tour today, you will probable want to put down roots here, and call this one home. The impeccable features of this property are as follows: Energy efficient home, Main floor bedroom with private full bathroom, Gourmet Kitchen, Upgraded kitchen sink, Double wall oven, Wall mounted range hood, Huge kitchen island, Walk-in pantry, Pendant lighting in kitchen, Garbage disposal, Recessed lighting, Some rooms wired for ceiling fans, Half bathroom located on the main floor, Marble flooring and finishes in the primary bathroom, Deluxe shower with built-in shower bench, Primary bedroom balcony with a view of, the mountains, You will be amazed with the enormous primary walk in closet, The primary bathroom has dual vanities, Soaking tub built for two, Tandem 3 car garage with extra storage space, Covered patio that runs across the entire backyard, Covered front porch, Stamped concrete patio, 1 sliding patio door off the kitchen, 1 center meet patio sliding door in great room, Water Softening System, Reverse osmosis water filter system in kitchen, Imperium touch dual control kitchen faucet, Quarts gray double bowl kitchen sink, LVP flooring throughout, Bedrooms and stairs have carpet, Epoxy garage flooring, 4 ft x 16 ft Overhead garage storage racks, 220 volt outlets x 2 for Tesla charging, 11 kilowatt Solar Panel System (buyer to assume the solar loan), Shutters in primary bath, Jack and Jill bath, and 2 of the bedrooms, Rain gutters installed in front and back Yard drains, GE stainless steel appliances, Belgard Pavers in driveway, walkway and backyard, Backyard Fire-pit, Water feature fountains in front and rear yard, Interior and exterior ceiling fans, Google Nest thermostat x 2, Vivint security system with 1 door bell and 3 Exterior cameras, Interior motion sensors, Outdoor fixtures for landscape lighting, Artificial Turf, Mexican beach pebbles landscape rocks, Gas fireplace in the great room,Year built 2019, Laundry room is conveniently located up stairs, Parks located throughout the community, Hiking trails, Tankless water heater, Whole house fan, Low maintenance stucco finish, Fire-resistant concrete roof tile, Lighted entry and illuminated address number, Smoke and carbon monoxide detectors, Sherwin Williams paint, The home has a pest control system, installed in the walls, Low HOA fees of $188.00 per month, 2 community pools, Clubhouse can be rented for private parties, Basketball court, Multiple parks throughout the community, Sports Park located within the, Community, Hiking trails within the community, Close to Palomar College, Easy access to I-15 Freeway and 76 Hwy, High-speed Internet, Full drip lines with WiFi enabled drip Irrigation Controller, Pre-wired for Satellite and Cable TV, Smart Home equipped with smart thermostats, security system to include smart doorbell, cameras and smart locks, App enabled smart opener for garage door, Whole house fan, Energy efficient hot water heater system, and more. Schedule your tour today.
Location
State CA
County San Diego
Area 92028 - Fallbrook
Interior
Interior Features Loft
Heating Forced Air, See Remarks
Cooling Central Air
Flooring Carpet, Tile
Fireplace No
Appliance Dishwasher, Disposal, Gas Oven, Microwave, Vented Exhaust Fan
Laundry Laundry Room, See Remarks
Exterior
Parking Features Driveway
Garage Spaces 3.0
Garage Description 3.0
Fence Partial
Pool Community, Association
Community Features Pool
Amenities Available Clubhouse, Management, Outdoor Cooking Area, Barbecue, Playground, Pool, Guard, Trail(s)
View Y/N Yes
View Mountain(s)
Total Parking Spaces 5
Private Pool No
Building
Story 2
Entry Level Two
Level or Stories Two
Others
HOA Name Horse Creek Ridge
Senior Community No
Tax ID 1085086500
Security Features Carbon Monoxide Detector(s),Fire Detection System,Fire Sprinkler System,Smoke Detector(s)
Acceptable Financing Cash, Conventional, Cal Vet Loan, FHA, VA Loan
Listing Terms Cash, Conventional, Cal Vet Loan, FHA, VA Loan
Financing Conventional
Read Less Info
Want to know what your home might be worth? Contact us for a FREE valuation!

Our team is ready to help you sell your home for the highest possible price ASAP

Bought with Kathleen Moyer First Team Real Estate
GET MORE INFORMATION




