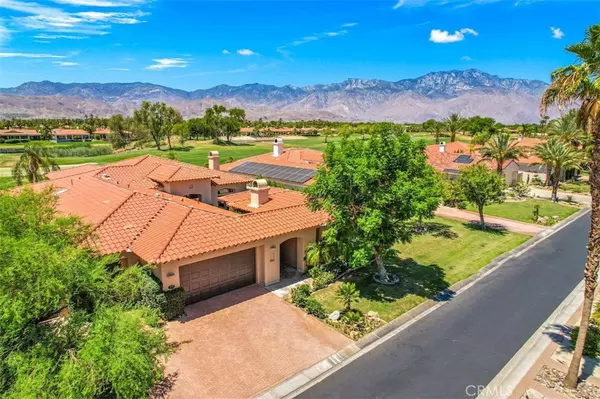For more information regarding the value of a property, please contact us for a free consultation.
Key Details
Sold Price $1,620,000
Property Type Single Family Home
Sub Type Single Family Residence
Listing Status Sold
Purchase Type For Sale
Square Footage 3,681 sqft
Price per Sqft $440
Subdivision Legacy At Mission Hills
MLS Listing ID NP22139343
Sold Date 09/27/22
Bedrooms 4
Full Baths 4
Half Baths 1
HOA Fees $695/mo
HOA Y/N Yes
Year Built 1999
Lot Size 0.310 Acres
Property Sub-Type Single Family Residence
Property Description
Upgraded single level home with spectacular Southwest mountain views in Legacy at Mission Hills Country Club in Prestigious Rancho Mirage. Enter the custom gate into a courtyard to a double door glass entry. Walk into the Great Room which features 12 foot ceilings, travertine floors, a sunken bar, fireplace, and formal dining room. Step into the Gourmet Chef's kitchen with an Island spacious enough for friends and family to join in the cooking. Kitchen features a walk-in pantry, granite countertops, stainless steel appliances, and built-in desk/office area. Kitchen opens up to the family room with ceiling to floor windows and glass door with stunning South and West mountain & Pete Dye Fairway Golf Coursegolf views. Access the large patio area with expansive lawn and pool and spa. Master Bedroom Suite with access to pool terrace, Spa-like Master Bath with two walk-in Closets and Travertine Finishes. Two Guest Rooms with En-Suite Baths and a large, Glamorous Casita with fireplace and refreshment center complete this desert oasis. Plentiful citrus trees line the private side yard. Ownership in Legacy includes Mission Hills Country Club social/fitness membership. This desert gem awaits you for year round fun in the sun.
Location
State CA
County Riverside
Area 321 - Rancho Mirage
Rooms
Other Rooms Guest House
Main Level Bedrooms 4
Interior
Interior Features Wet Bar, Breakfast Bar, Ceiling Fan(s), Separate/Formal Dining Room, Eat-in Kitchen, Granite Counters, High Ceilings, Open Floorplan, Pantry, Recessed Lighting, Storage, Bar, Walk-In Pantry
Heating Forced Air, Fireplace(s)
Cooling Central Air, Zoned
Fireplaces Type Guest Accommodations, Living Room
Fireplace Yes
Appliance 6 Burner Stove, Built-In Range, Convection Oven, Double Oven, Dishwasher, Refrigerator
Laundry Laundry Room
Exterior
Parking Features Door-Multi, Garage, Golf Cart Garage, Private
Garage Spaces 3.0
Garage Description 3.0
Pool Community, Heated, In Ground, Private, Association
Community Features Golf, Gated, Pool
Amenities Available Clubhouse, Controlled Access, Fitness Center, Maintenance Grounds, Pool
View Y/N Yes
View Golf Course, Mountain(s), Pool
Roof Type Tile
Porch Concrete, Patio, Terrace
Total Parking Spaces 3
Private Pool Yes
Building
Lot Description On Golf Course
Story 1
Entry Level One
Sewer Unknown
Water Public
Architectural Style Mediterranean
Level or Stories One
Additional Building Guest House
New Construction No
Schools
School District Palm Springs Unified
Others
HOA Name Legacy at Mission Hills
Senior Community No
Tax ID 673510028
Security Features Gated with Guard,Gated Community,Gated with Attendant,24 Hour Security,Smoke Detector(s),Security Guard
Acceptable Financing Cash, Cash to New Loan
Listing Terms Cash, Cash to New Loan
Financing Conventional
Special Listing Condition Standard
Read Less Info
Want to know what your home might be worth? Contact us for a FREE valuation!

Our team is ready to help you sell your home for the highest possible price ASAP

Bought with David Emerson Coldwell Banker Realty
GET MORE INFORMATION




