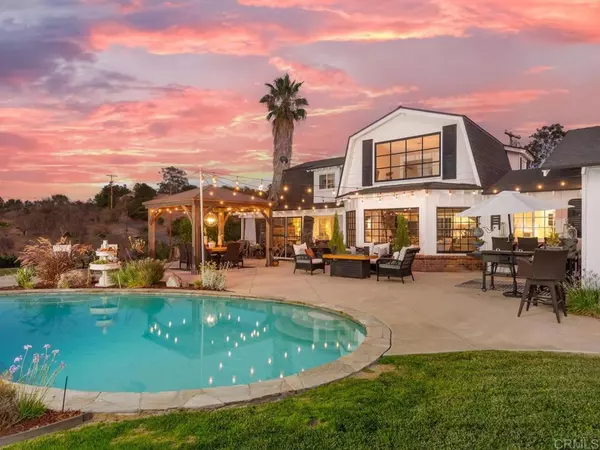For more information regarding the value of a property, please contact us for a free consultation.
Key Details
Sold Price $1,250,000
Property Type Single Family Home
Sub Type Single Family Residence
Listing Status Sold
Purchase Type For Sale
Square Footage 2,551 sqft
Price per Sqft $490
MLS Listing ID NDP2206288
Sold Date 08/31/22
Bedrooms 3
Full Baths 3
Construction Status Updated/Remodeled
HOA Y/N No
Year Built 1974
Lot Size 3.110 Acres
Property Sub-Type Single Family Residence
Property Description
Right out of a Pottery Barn or Ralph Lauren Home. This wonderful home is all dialed in and waiting for it's new owner. Lovingly updated throughout, the rooms feel spacious yet cozy. The Dutch-door welcomes you into the inviting great room with stacked-stone faced wood burning fireplace and adjacent eating area with a wall of windows that opens to the picture perfect backyard and the timeless backdrop of the Santa Margarita River Valley and the Santa Rosa Plateau. There is a screened in patio for additional eating area, game room, or sitting area, also attached to the Master Bedroom suite. The kitchen is a perfectly designed space with glass front cabinetry to show off your collection of kitchenware, a charming coffee counter and breakfast bar. There is a bedroom and full bath just beyond the kitchen. What a great place for guests. The laundry room is also off the kitchen and features custom tiled floors and cabinetry. The first floor master bedroom suite is spacious. It features a fireplace, remodeled master bathroom with glass enclosed shower, soaking tub, dual pedestal sinks, dual personal accessory cabinets, and walk-in closet complete with barn-door closure. There are double doors to the screened in rear patio from the master bedroom. Upstairs the 2nd master bedroom has ensuite bath with oversized glass wall shower and vessel sink on custom cabinetry and countertop. This bedroom also has a walk-in closet. There is a separate sitting area on the second floor that features a custom built-in desk and cabinetry with forever views out of the loft/balcony window. A balcony from the 2nd floor looks down to the dining area on the 1st floor and out to the inviting backyard and distant views of the Santa Rosa Plateau. This home is a great layout for multi-generational living, offering two master suites. Outside the home enjoys a stylized cement patio trimmed in flagstone accents, with ample room for multiple sitting areas, eating areas and outdoor cooking. Inside/outside living is irresistible. There is a great kids play structure and even a batting cage that can 2nd as a practice gold range. With over 3 acres, you can only imagine the possibilities. The views to the Santa Margarita River Valley and the Santa Rosa plateau will captivate you. The serene pool with spacious deck will give you reason to spend your days asking yourself, "what did I do to deserve such a wonderful place to call home?" Don't ask, buy this home and make the dream your own.
Location
State CA
County San Diego
Area 92028 - Fallbrook
Zoning A70
Rooms
Other Rooms Shed(s)
Main Level Bedrooms 2
Interior
Interior Features Beamed Ceilings, Breakfast Bar, Built-in Features, Balcony, Ceiling Fan(s), Crown Molding, Granite Counters, Open Floorplan, Paneling/Wainscoting, See Remarks, Main Level Primary, Multiple Primary Suites, Walk-In Closet(s), Workshop
Heating Forced Air, Fireplace(s), Propane, Zoned
Cooling See Remarks, Zoned
Flooring Brick, Carpet, Laminate, Tile
Fireplaces Type Family Room, Primary Bedroom
Fireplace Yes
Appliance Dishwasher, Electric Range, Electric Water Heater, Disposal, Refrigerator, Water Heater
Laundry Electric Dryer Hookup, Laundry Room
Exterior
Parking Features Direct Access, Driveway, Garage, RV Access/Parking, Garage Faces Side
Garage Spaces 2.0
Garage Description 2.0
Pool In Ground
Community Features Horse Trails, Rural, Street Lights
Utilities Available Electricity Connected, Propane
View Y/N Yes
View Panoramic
Roof Type Composition
Porch Rear Porch, Enclosed, Front Porch, Patio, Porch, Screened
Total Parking Spaces 8
Private Pool Yes
Building
Lot Description Corner Lot, Front Yard, Gentle Sloping, Horse Property, Sprinklers In Front, Lawn, Landscaped
Story Two
Entry Level Two
Sewer Septic Tank
Water Public
Architectural Style Craftsman, Custom
Level or Stories Two
Additional Building Shed(s)
Construction Status Updated/Remodeled
Schools
School District Fallbrook Union
Others
Senior Community No
Tax ID 1050202700
Security Features Security System,Carbon Monoxide Detector(s),Fire Detection System,Smoke Detector(s)
Acceptable Financing Cash, Conventional
Horse Property Yes
Listing Terms Cash, Conventional
Financing Conventional
Special Listing Condition Standard
Read Less Info
Want to know what your home might be worth? Contact us for a FREE valuation!

Our team is ready to help you sell your home for the highest possible price ASAP

Bought with Colette Poy San Diego Coast Realty
GET MORE INFORMATION




