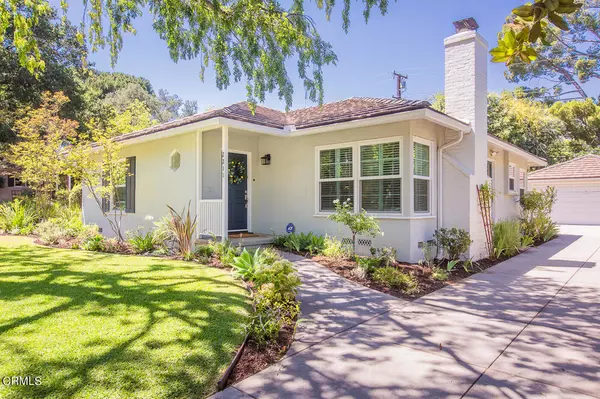For more information regarding the value of a property, please contact us for a free consultation.
Key Details
Sold Price $1,525,000
Property Type Single Family Home
Sub Type Single Family Residence
Listing Status Sold
Purchase Type For Sale
Square Footage 2,017 sqft
Price per Sqft $756
MLS Listing ID P1-10578
Sold Date 09/01/22
Bedrooms 3
Full Baths 2
Construction Status Updated/Remodeled
HOA Y/N No
Year Built 1947
Lot Size 8,685 Sqft
Lot Dimensions Public Records
Property Sub-Type Single Family Residence
Property Description
Set against a backdrop of the San Gabriel mountains on a magnolia-lined street in beautiful Brigden Ranch, this classic traditional home,updated throughout with modern amenities, is in pristine move-in condition.An inviting formal entry leads to the living room with an elegant fireplace, crown molding, plantation shutters, and hardwood floors.Spacious gourmet kitchen features Caesarstone countertops, plentiful storage in custom cabinetry, stainless steel appliances, and alight-filled breakfast nook. Formal dining room opens to the garden and a private, landscaped courtyard. Master suite offers a fireplace,high ceilings with recessed lighting, spacious walk-in closet, and French doors opening directly onto the courtyard, perfect for enjoyinga leisurely meal al fresco. Luxurious master bath features Caesarstone counters, seamless glass shower, and large Jacuzzi tub. Twobedrooms share an updated bath with modern fixtures and custom cabinetry. Spacious laundry room with included washer and dryercan double as an exercise or utility room. Huge backyard invites the new owner to create their own vegetable garden, spacious lawn, orpool. Central air, a detached garage, and a beautiful, productive garden with fig, olive, and citrus trees round out this gorgeous home.
Location
State CA
County Los Angeles
Area 646 - Pasadena (Ne)
Interior
Interior Features Built-in Features, Crown Molding, Separate/Formal Dining Room, Eat-in Kitchen, High Ceilings, Paneling/Wainscoting, Stone Counters, Recessed Lighting, Solid Surface Counters, Tile Counters, All Bedrooms Down, Bedroom on Main Level, Entrance Foyer, Main Level Primary, Primary Suite, Walk-In Closet(s)
Heating Central, Forced Air
Cooling Central Air
Flooring Tile, Wood
Fireplaces Type Gas, Living Room, Primary Bedroom
Fireplace Yes
Appliance Free-Standing Range, Gas Range, Microwave, Refrigerator, Water Heater, Dryer
Laundry Washer Hookup, Gas Dryer Hookup, Inside, Laundry Room
Exterior
Parking Features Concrete, Door-Single, Garage
Garage Spaces 2.0
Garage Description 2.0
Pool None
Community Features Curbs, Foothills
Utilities Available Cable Available, Electricity Connected, Sewer Connected, Water Connected
View Y/N No
View None
Roof Type Tile
Porch Brick, Concrete, Open, Patio
Total Parking Spaces 2
Private Pool No
Building
Lot Description Sprinklers In Front, Lawn, Sprinklers Timer, Sprinklers On Side
Faces South
Story One
Entry Level One
Foundation Slab
Sewer Public Sewer
Water Public
Architectural Style Traditional
Level or Stories One
New Construction No
Construction Status Updated/Remodeled
Schools
Elementary Schools Webster
Others
Senior Community No
Tax ID 5743008010
Acceptable Financing Cash, Conventional, FHA
Listing Terms Cash, Conventional, FHA
Financing Cash
Special Listing Condition Trust
Read Less Info
Want to know what your home might be worth? Contact us for a FREE valuation!

Our team is ready to help you sell your home for the highest possible price ASAP

Bought with Bill Podley COMPASS



