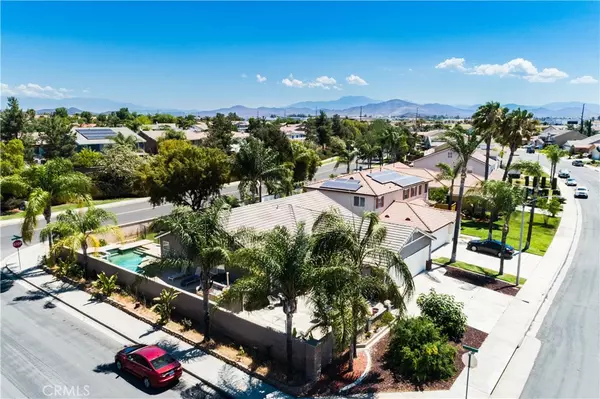For more information regarding the value of a property, please contact us for a free consultation.
Key Details
Sold Price $659,000
Property Type Single Family Home
Sub Type Single Family Residence
Listing Status Sold
Purchase Type For Sale
Square Footage 2,273 sqft
Price per Sqft $289
MLS Listing ID SW22143142
Sold Date 08/31/22
Bedrooms 3
Full Baths 2
HOA Y/N No
Year Built 1999
Lot Size 8,712 Sqft
Property Sub-Type Single Family Residence
Property Description
Fun for the summer. Single story Pool/Spa Home ready for your family. Corner house with large courtyard with gate that connects to the cooking area and Pool. Have pool parties and serve them homemade pizza's with your very own pizza oven. It is gas or wood fired.. Pool pumps upgraded to variable speed 5 years ago with upgraded drains. Also large 42" Lynx Grill. NO CARPET, all neutral tile and new laminate flooring through out home. with New 5.25" baseboards everywhere. Kitchen remodeled 3 years ago with granite counters & upgraded appliances. White lacquer top cabinets with dark grey lower, tons of cabinets. Both baths have been refreshed and the primary shower has a new frame-less glass door and new Shower head. Block wall surrounds home with 1 year old 6' tall wooden fence that separates you from you ONLY neighbor. House exterior painted 3 years ago. NO HOA and low taxes. Last year installed new Quiet Cool whole house fan. Assorted fruit trees, pomegranate , fig and lemon. Awesome location right across from the Shady Maple Park. Close to wineries, award winning schools, restaurants and shopping.
Location
State CA
County Riverside
Area Srcar - Southwest Riverside County
Rooms
Main Level Bedrooms 3
Interior
Interior Features Breakfast Bar, Breakfast Area, Ceiling Fan(s), Separate/Formal Dining Room, Granite Counters, Open Floorplan, Pantry, Pull Down Attic Stairs, Recessed Lighting, Storage, All Bedrooms Down, Main Level Primary, Walk-In Pantry
Heating Central, Fireplace(s)
Cooling Central Air, Whole House Fan, Attic Fan
Flooring Laminate, Tile
Fireplaces Type Family Room
Fireplace Yes
Appliance Barbecue, Gas Oven, Gas Range, Gas Water Heater, Self Cleaning Oven
Laundry Electric Dryer Hookup, Gas Dryer Hookup, Inside, Laundry Room
Exterior
Exterior Feature Barbecue, Rain Gutters
Parking Features Door-Multi, Direct Access, Driveway, Garage Faces Front, Garage
Garage Spaces 3.0
Carport Spaces 3
Garage Description 3.0
Fence Block, Wood
Pool Fenced, Gunite, Gas Heat, Private, Waterfall
Community Features Curbs, Storm Drain(s), Street Lights, Suburban, Sidewalks, Park
Utilities Available Cable Available, Electricity Connected, Natural Gas Connected, Phone Connected, Sewer Connected, Underground Utilities, Water Connected
View Y/N Yes
View Park/Greenbelt
Roof Type Concrete,Flat Tile
Total Parking Spaces 6
Private Pool Yes
Building
Lot Description Corner Lot, Sprinklers In Rear, Level, Near Park, Paved, Sprinkler System
Story 1
Entry Level One
Sewer Public Sewer
Water Public
Level or Stories One
New Construction No
Schools
School District Murrieta
Others
Senior Community No
Tax ID 908124001
Security Features Carbon Monoxide Detector(s),Smoke Detector(s),Security Lights
Acceptable Financing Cash, Cash to New Loan, Conventional, Submit
Listing Terms Cash, Cash to New Loan, Conventional, Submit
Financing Conventional
Special Listing Condition Standard
Read Less Info
Want to know what your home might be worth? Contact us for a FREE valuation!

Our team is ready to help you sell your home for the highest possible price ASAP

Bought with JEFF KACK KELLER WILLIAMS REALTY
GET MORE INFORMATION




