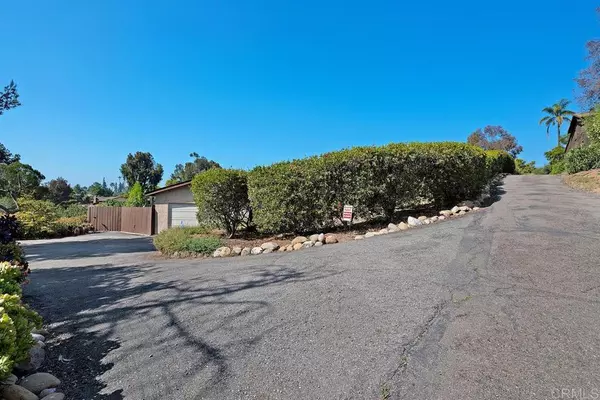For more information regarding the value of a property, please contact us for a free consultation.
Key Details
Sold Price $875,000
Property Type Single Family Home
Sub Type Single Family Residence
Listing Status Sold
Purchase Type For Sale
Square Footage 1,756 sqft
Price per Sqft $498
MLS Listing ID PTP2202234
Sold Date 05/27/22
Bedrooms 4
Full Baths 2
Construction Status Repairs Cosmetic
HOA Y/N No
Year Built 1960
Lot Size 0.830 Acres
Lot Dimensions Assessor
Property Sub-Type Single Family Residence
Property Description
Looking for privacy & amazing views on .83 acre? This lovely single story Ranch style home has 4 bedrooms, 2 full baths and located in the Mt. Merritt community. Beautiful country views with a rooster crowing in the distance gives you that real country feeling. Enter from a long private drive just off of Grove Rd. Original owner had the home built back in 1960 and much has not changed since then. Lovely covered patio, swimming pool and panoramic view. Various fruit trees including orange, lemon, avocado, lime, tangelo and pomegranate throughout the property. Two car attached garage.
Location
State CA
County San Diego
Area 92020 - El Cajon
Zoning R-1 Single Fam-Res
Interior
Interior Features Separate/Formal Dining Room, Laminate Counters, Main Level Primary
Heating Forced Air
Cooling None
Flooring Carpet, Vinyl
Fireplaces Type None
Fireplace No
Appliance Dishwasher, Electric Range, Disposal, Refrigerator, Water Heater
Laundry In Garage
Exterior
Parking Features Asphalt, Door-Multi, Driveway, Garage
Garage Spaces 2.0
Garage Description 2.0
Fence Partial
Pool In Ground, Private
Community Features Rural
Utilities Available Cable Connected, Electricity Connected
View Y/N Yes
View Hills, Mountain(s), Neighborhood
Roof Type Composition
Accessibility Parking
Porch Patio
Total Parking Spaces 2
Private Pool Yes
Building
Lot Description 0-1 Unit/Acre, Back Yard, Cul-De-Sac, Rolling Slope
Story 1
Entry Level One
Foundation Concrete Perimeter
Sewer Septic Tank
Water Public
Architectural Style Ranch
Level or Stories One
New Construction No
Construction Status Repairs Cosmetic
Schools
Middle Schools Hillside
School District Grossmont Union
Others
Senior Community No
Tax ID 5140621800
Security Features Security System,Carbon Monoxide Detector(s),Fire Detection System,Smoke Detector(s)
Acceptable Financing Cash, Conventional, FHA, VA Loan
Listing Terms Cash, Conventional, FHA, VA Loan
Financing Cash,Conventional,FHA,VA
Special Listing Condition Standard
Read Less Info
Want to know what your home might be worth? Contact us for a FREE valuation!

Our team is ready to help you sell your home for the highest possible price ASAP

Bought with Zina Toma Mon Chateau Realty
GET MORE INFORMATION




