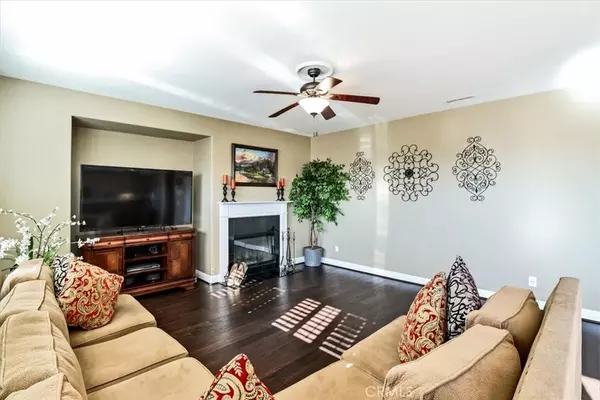For more information regarding the value of a property, please contact us for a free consultation.
Key Details
Sold Price $580,000
Property Type Single Family Home
Sub Type Single Family Residence
Listing Status Sold
Purchase Type For Sale
Square Footage 3,088 sqft
Price per Sqft $187
MLS Listing ID IV21257241
Sold Date 03/29/22
Bedrooms 4
Full Baths 2
Half Baths 1
Construction Status Updated/Remodeled,Turnkey
HOA Y/N No
Year Built 2007
Lot Size 6,098 Sqft
Property Sub-Type Single Family Residence
Property Description
NO HOA! Immaculately kept, upgraded 4 bedroom, 2.5 bath home with a loft. This home is turn key ready for move in with new wood flooring, fresh paint inside and out, new range top, dishwasher, microwave oven, newer plumbing fixtures, new dining room light fixture, new patio and garage floor finish. You will also notice nice upgrades such as plantation shutters, wide baseboards, and a remodeled fireplace. If that isn't enough, this home also features energy saving solar by SunRun, new thermostats, AccuRite weather, RJ45 internet, wired cameras, full intercom system and water filter system! There is a nice open floor plan with a huge family kitchen with tons of storage space including a center island with breakfast bar. The family room adjoins and features a media niche and fireplace as focal points. Head on upstairs which opens up to a multi purpose loft area. Down the way you will find an absolutely huge master suite and 3 additional good size bedrooms. Did I mention the convenient upstairs laundry? And also to be appreciated out back you will find a variety of fruit trees including cherry, plum, apple, orange and nectarine. Located in a great neighborhood nearby shopping and restaurants. We invite you to come take a look!
Location
State CA
County Riverside
Area 263 - Banning/Beaumont/Cherry Valley
Interior
Interior Features Ceiling Fan(s), Granite Counters, Open Floorplan, Pantry, Recessed Lighting, All Bedrooms Up, Loft, Primary Suite, Walk-In Closet(s), Workshop
Heating Central
Cooling Central Air, Dual, Zoned
Flooring Carpet, Tile, Wood
Fireplaces Type Family Room
Equipment Intercom
Fireplace Yes
Appliance Built-In Range, Dishwasher, Gas Oven, Microwave
Laundry Laundry Room
Exterior
Parking Features Garage, Tandem, Workshop in Garage
Garage Spaces 3.0
Garage Description 3.0
Pool None
Community Features Suburban
View Y/N Yes
View Neighborhood
Roof Type Tile
Porch Concrete
Total Parking Spaces 3
Private Pool No
Building
Lot Description Back Yard, Sprinkler System, Yard
Story 2
Entry Level Two
Foundation Slab
Sewer Public Sewer
Water Public
Level or Stories Two
New Construction No
Construction Status Updated/Remodeled,Turnkey
Schools
School District Beaumont
Others
Senior Community No
Tax ID 414331009
Acceptable Financing Submit
Listing Terms Submit
Financing FHA
Special Listing Condition Standard
Read Less Info
Want to know what your home might be worth? Contact us for a FREE valuation!

Our team is ready to help you sell your home for the highest possible price ASAP

Bought with ROSA ESTRADA Ricardo Castro, Broker



