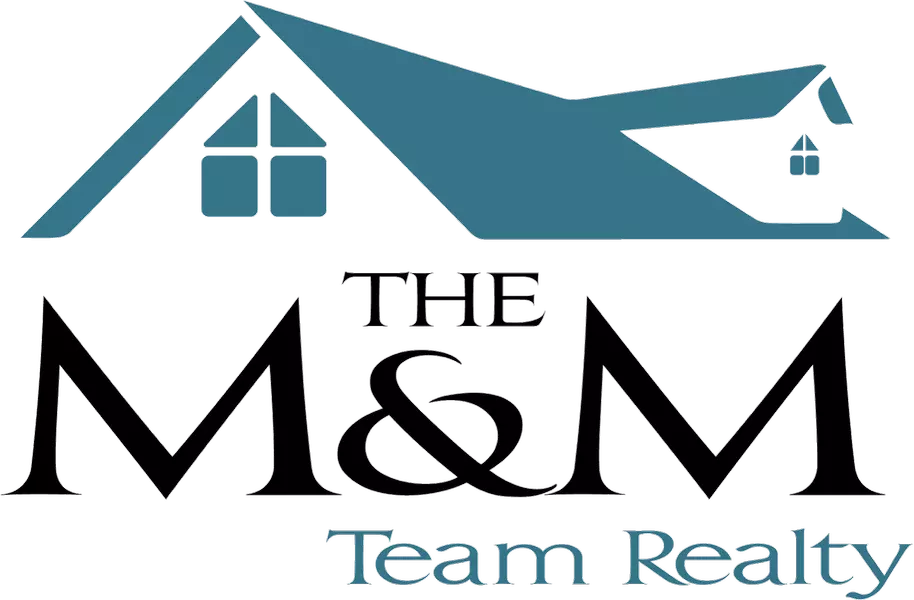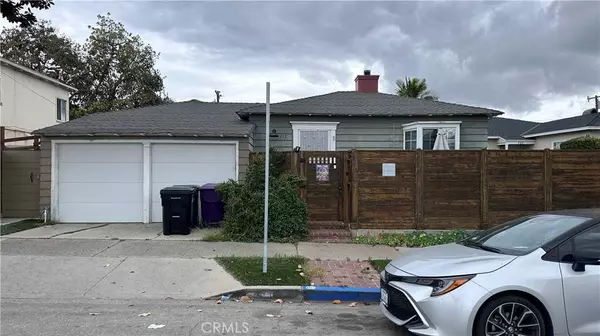
GALLERY
PROPERTY DETAIL
Key Details
Sold Price $1,100,00010.0%
Property Type Multi-Family
Sub Type Duplex
Listing Status Sold
Purchase Type For Sale
Square Footage 1, 551 sqft
Price per Sqft $709
Subdivision Alamitos Heights (Ah)
MLS Listing ID PW25096132
Sold Date 05/28/25
Bedrooms 4
Full Baths 2
HOA Y/N No
Year Built 1935
Lot Size 6,551 Sqft
Property Sub-Type Duplex
Location
State CA
County Los Angeles
Area 2 - Belmont Heights, Alamitos Heights
Zoning LBR1N
Rooms
Main Level Bedrooms 2
Building
Lot Description Back Yard, Front Yard
Story 1
Entry Level One
Foundation Raised
Sewer Public Sewer, Sewer Tap Paid
Water Public
Architectural Style Traditional
Level or Stories One
New Construction No
Interior
Interior Features Open Floorplan, Quartz Counters, All Bedrooms Down, Jack and Jill Bath
Heating Fireplace(s)
Cooling None
Flooring Laminate, Wood
Fireplaces Type Living Room
Fireplace Yes
Appliance 6 Burner Stove, Double Oven, Dishwasher, Disposal, Gas Oven, Gas Range, Microwave, Refrigerator, Range Hood, Self Cleaning Oven, Water Softener, Water To Refrigerator, Water Heater, Dryer, Washer
Laundry Washer Hookup, Gas Dryer Hookup, Inside, Laundry Room
Exterior
Parking Features Direct Access, Driveway, Garage, Garage Door Opener, Paved
Garage Spaces 3.0
Garage Description 3.0
Fence Wood
Pool None
Community Features Curbs, Street Lights, Sidewalks
Utilities Available Cable Connected, Electricity Connected, Natural Gas Connected, Phone Connected, Sewer Connected, Water Connected
View Y/N No
View None
Roof Type Shingle
Accessibility No Stairs
Porch Deck, Wood
Total Parking Spaces 3
Private Pool No
Schools
School District Long Beach Unified
Others
Senior Community No
Tax ID 7241026020
Security Features Carbon Monoxide Detector(s),Fire Detection System,Smoke Detector(s)
Acceptable Financing Submit
Listing Terms Submit
Financing Conventional
Special Listing Condition Trust
SIMILAR HOMES FOR SALE
Check for similar Multi-Familys at price around $1,100,000 in Long Beach,CA

Active
$1,349,000
1356 & 1360 Saint Louis AVE, Long Beach, CA 90804
Listed by ERIC BONILLA of HL REALTY GROUP6,490 Acres
Active
$1,399,000
2415 E 7th ST, Long Beach, CA 90804
Listed by Julio Bonilla of Keller Williams Pacific Estates4,586 Acres
Active
$1,195,000
776 Stanley AVE, Long Beach, CA 90804
Listed by Dave Chamberlain of Team Chamberlain Realty Exe.6 Beds 4 Baths 1,800 SqFt
CONTACT

